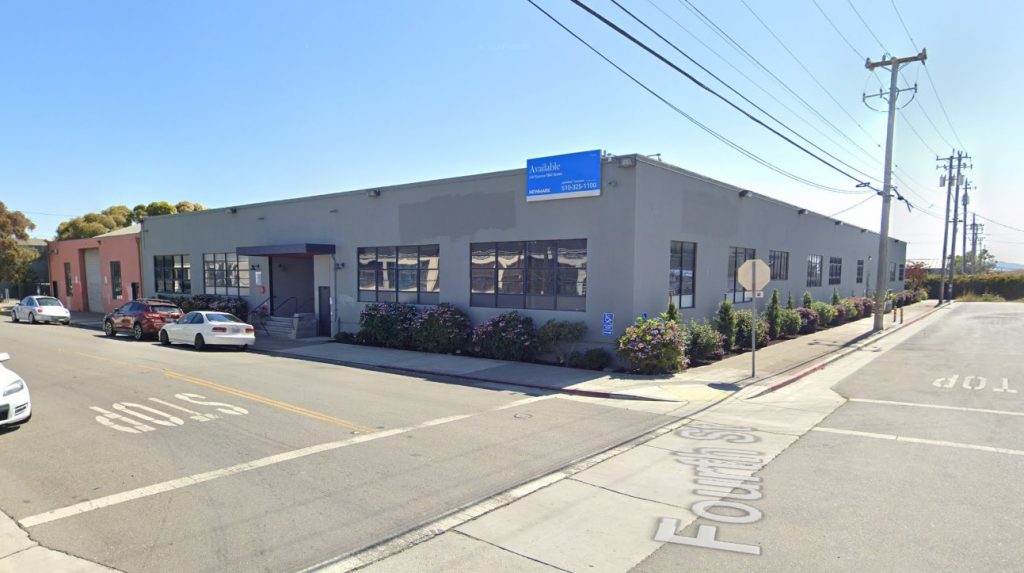Space Available
| 1st Floor - A Call for Price |
|
| Available Space | 9,260 sq. ft. |
| Rate | **Call for Pricing** |
| Lease Type | Relet |
| 1st Floor - B $0 /mo |
|
| Available Space | 9,013 sq. ft. |
| Rate | **Call for Pricing** |
| Lease Type | Relet |
property information
Construct to fit the opportunity. 9,260 RSF, which can be joined to make 18,273 RSF. The new 16-ton HVAC system in the suite allows for up to 100% outside makeup air, 400SF/ton cooling, and 32 BTUH/SF heating. The lab features two emergency eye wash stations, three 6-foot fume hoods, 135-foot benching, four sinks with cabinets, one open lab area, and two closed lab rooms. In addition, the suite features three private offices, a conference room, a break room and kitchen, restrooms, and showers.
Building services, utilities, and property costs are not included in the lease fee.
Up to 18,273 square feet of neighboring space can be created by combining it with another area or spaces.
The kitchen laboratory can accommodate 24 to 75 people and has 400 amps of power. It is in excellent condition and has seven private offices.
Map
1440 4th St, Berkeley, CA 94710

























































 © 2025 Venture Studios LLC - All rights reserved. | Lab Spaces does not represent any of the properties on this site. | USA: +1 (866) 980-0606
© 2025 Venture Studios LLC - All rights reserved. | Lab Spaces does not represent any of the properties on this site. | USA: +1 (866) 980-0606